Frank Lloyd Wright born in 1867 AD, is one of the most famous and skilled American architects. His work, filled with high-level skill, creativity, and perfection, feels fresh, ground-breaking, and contemporary today.
Excelling in almost every style of architecture including styles like Mayan Revival, Modem Architecture, Shingle style, Textile Block, and Prairie style, he proved himself to be the most impactful architect of all time.
In total, he designed around 800 buildings, of which about 380 were built. The Prairie style, the desired style by every individual, became the residential design in the United States during the 20th Century.
The Frank Lloyd Wright home and studio was the first piece of architecture designed and built by him. Whereas, Solomon R. Guggenheim Museum was his last work before his death in 1956 AD. Museum was completed in 1959 AD, 3 years after his death.
Here is the list of the top 20 Frank Lloyd Wright buildings with details.
20. Hollyhock House
Content
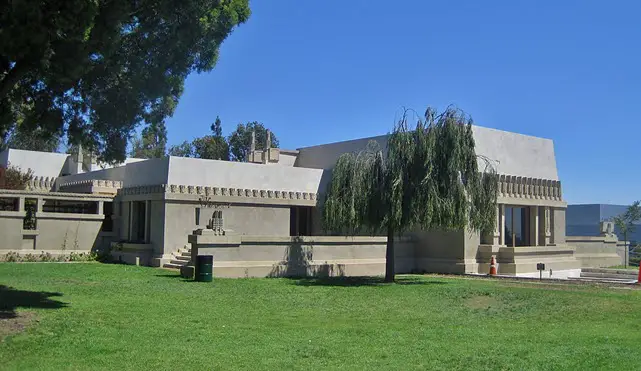
| Location | Los Angeles |
| Built in | 1922 AD |
| Architecture Form | Mayan Revival |
Hollyhock House, built-in 1922 AD, is Frank Lloyd Wright’s second project in Los Angeles, California. The building was designed for Aline Barnsdall, an oil heiress.
She asked Frank to design it including some features of the Hollyhock flower, as it was her favorite flower. He included the modified version of Hollyhock flower design in every part of the house including textile, furniture, ornamental stone art, and glass art.
Frank designed the building under Mayan Revival and had both indoor and outdoor sitting settings. It lasted for a long period of time and was restored in 2012 AD and opened to the public in 2015 AD.
It has now become the centerpiece for the city’s Barnsdall Art Park since its opening to the public. It was also featured in 1989’s Cannibal Women in the Avocado Jungle of Death as a temple.
This design of Frank Lloyd has been listed in the UNESCO World Heritage on the 10th of July, 2019 as the 20th Century Architecture for Frank Lloyd Wright for its uniqueness and skilled engineering.
19. Frank Lloyd Wright Home and Studio
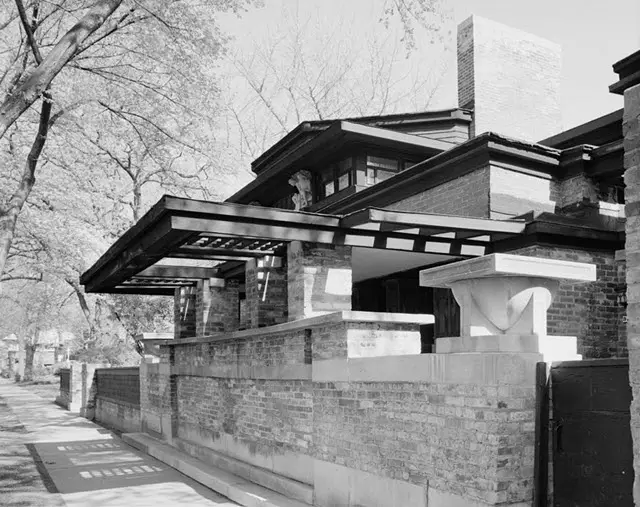
| Location | 951 Chicago Ave |
| Built in | 1889 AD |
| Architecture Form | Shingle Style |
Frank Lloyd Wright Home and Studio, built-in 1889 AD under Shingle style, is located at 951 Chicago Ave, Oak Park, Illinois.
Shingle style was mostly designed as a fashionable vacation home for wealthy people. It was designed and owned by Frank Lloyd himself.
He built this building when he was just the age of 22 and lived in that house with his wife, Catherine Tobin, and six of his children until 1909.
The building went through restoration numerous times. It was first restored in 1895 by enlarging the kitchen section as the original design was small and made only for the family.
It again went under restoration in 1898 with the addition of a connecting corridor. And, the final one was done in 1909 by Frank Lloyd Wright Preservation Trust.
The property was listed on the U.S National Register of Historic Places in 1972 AD and was designated as the National Heritage Piece.
18. Ennis House
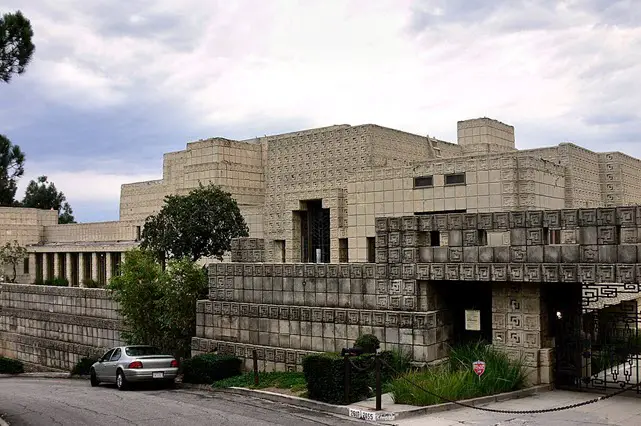
| Location | 2607 Glendower Ave, Los Angeles |
| Built in | 1924 AD |
| Architecture Form | Mayan Revival |
Ennis House, built-in 1924 AD, was specially designed for Mabel Ennis and Charles. The process of designing began in 1923 and was built in 1924 AD.
It was built under the textile block house style and became one of the four largest textile block designs of Frank Lloyd Wright.
The whole house was divided into two major buildings, the main house, and the smaller chauffeur’s garage. Both these buildings are separated by a paved courtyard.
It was one of the most iconic designs of Frank as it included more than 27,000 blocks across a concrete platform. The use of concrete to build buildings was taken as a new thing.
The grand building and its property have been screened in more than 80 Hollywood movies. And, it was sold to John Nesbitt, a media personality in 1940 with the addition of a pool, billboard room, and a heating system as per the request.
The house had numerous owners since then and it was owned by Ronald Burkle, a billionaire from 2011 until 2019 AD.
17. Arthur B. Heurtley House
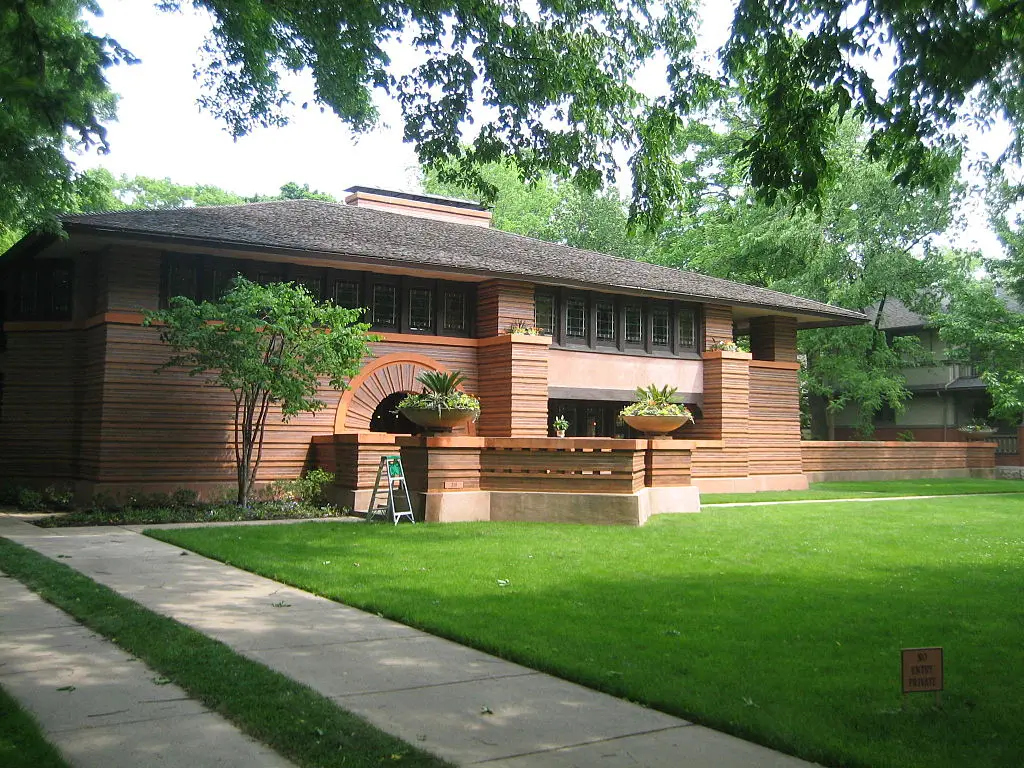
| Location | 318 North Forest Avenue, Oak Park, USA |
| Built in | 1902 AD |
| Architecture Form | Prairie School |
Arthur B. Heurtley House, built-in 1902 AD, is taken as one of the earliest examples of a building designed under Prairie style.
Like every Prairie Styled design, this building also landed on a concrete base, it did not have an attic nor a basement.
It was designed for Arthur B. Heurtley and he requested certain changes after its completion. The changes included the addition of screens on the windows, breakfast room, and a drawing-room named as a wood room.
The building was later purchased by Frank’s sister Jane Porter and her husband Andrew in 1920 AD. They modified the design and converted it into a duplex in the 1930s and lived there for 26 years. It was then sold to Ed and Diana Baehrend in 1997.
This building, like many other works of Frank, was listed as National Historic Landmark to the U.S National Register of Historic Places on the 16th of February, 2000 AD.
16. Meyer May House
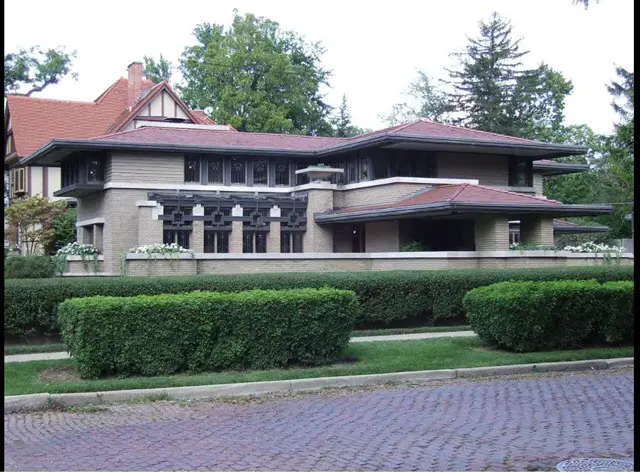
| Location | 450 Madison Avenue, Michigan |
| Built in | 1908 - 1909 AD |
| Architecture Form | Prairie School |
Meyer May House, built between 1908-1909 AD, is one of Frank’s masterpieces under Prairie School architecture. It was originally commissioned by a president of a May clothing store, Meyer S. May in 1908 AD.
The house was built under the typical Prairie style, a T-plan constructed with bricks, two-storeyed, high roofs, glass with artworks.
It was later purchased and restored in 1985 AD by an international office furniture company, Steelcase. There was a grand restoration where the original plaster ceilings, roof, hundreds of windows, and veranda were either removed or added.
The restoration was complete in 1987 and so it was opened for the visitors. People were allowed to have a tour on Tuesdays and Thursdays from 10 am to 1 pm and from 1 pm to 4 pm on Sundays without entering the charge. It is still open to the public.
The building was also enlisted in the National Register of Historic Places as a part of Heritage Hill Historic District in 1986.
15. Wingspread
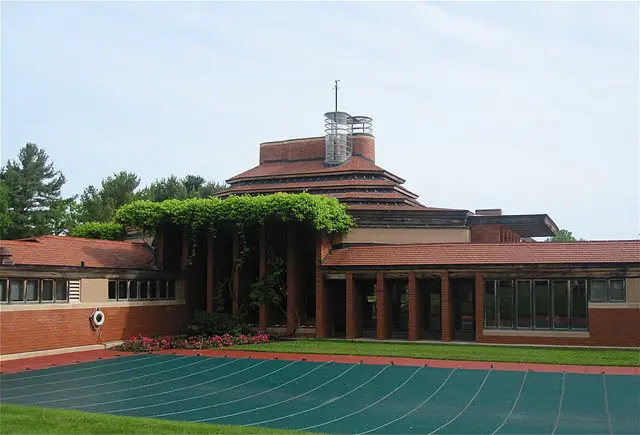
| Location | 33 East Four Mile Road, Wind Point, Wisconsin |
| Built in | 1938 - 1939 AD |
| Architecture Form | Prairie School |
Wingspread, built between 1938 – 1939 AD is also known as Herbert F. Johnson House. It is located at 33 East Four Mile Road, Wind Point, Wisconsin.
It was specially built for the president of C.C Johnson, Herbert Fisk Johnson Jr, and was one of the largest and most expensive buildings built by Mr. Frank under the Prairie School style of architecture.
The house was built with horizontal lines, low-pitched roofs, and the inclusion of materials that would match with the local nature mainly limestone, stucco, unstained wood, and brick. These features are the signature features of the Prairie School style.
In 1975, it was also listed on the National Register of Historic Places like many of his works and was designated as a National Historic Landmark in 1989 AD.
Now, the property has become the conference center that is being operated by the Johnson Foundation.
14. Westhope
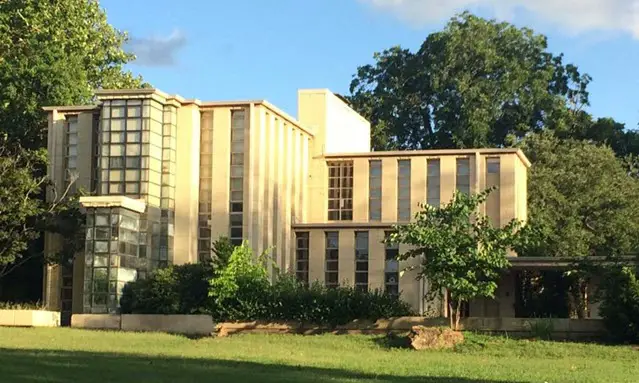
| Location | 3700 S. Birmingham, Oklahoma |
| Built in | 1929 AD |
| Architecture Form | Textile Block House |
Westhope, built-in 1929 AD, is also known as Richard Lloyd Jones House. It is a built-in Textile Block House style and is located at 3700 S. Birmingham, Oklahoma.
It was built for Richard Lloyd, cousin of Frank Lloyd Wright. It included 5 bedrooms, a roof, and 5 bathrooms. All these rooms and the whole building were built with concrete blocks and windows with glass.
Despite its uniqueness and amazing design, Richard Lloyd did not quite like the building and complained to Frank by saying the building leaked.
However, like other masterpieces, this property was also listed in the US National Register of Historic Places in 1975.
13. Nathan G. Moore House
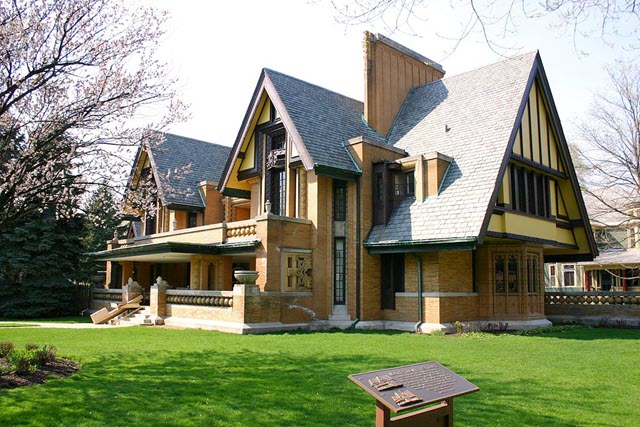
| Location | 333 Forest Ave. Oak Park, USA |
| Built in | 1895 AD |
| Architecture Form | Tudor Revival |
Nathan G. Moore House, built-in 1895 AD, is also known as Moore- Dugal Residence. It was first built in 1895 AD under Tudor Revival style as requested by Nathan G. Moore and is located at 333 Forest Ave. Oak Park, USA.
It was a private residence of the Dugal Family. Moore wished Frank to build a different-styled house, which would be very unique from Frank’s style. Though Frank was not satisfied with Moore’s plans, he accepted the offer based on his financial situation then.
However, the building had to be rebuilt in 1922 AD as it caught fire. Frank was happy this time as he got a chance to mix the styles he wished to build in.
He mixed all his modern styles including Mayan Revival and other exotic architecture forms, as he wanted to make his design favorable to 1920s and 1930s designs.
12. Eugene A. Gilmore House
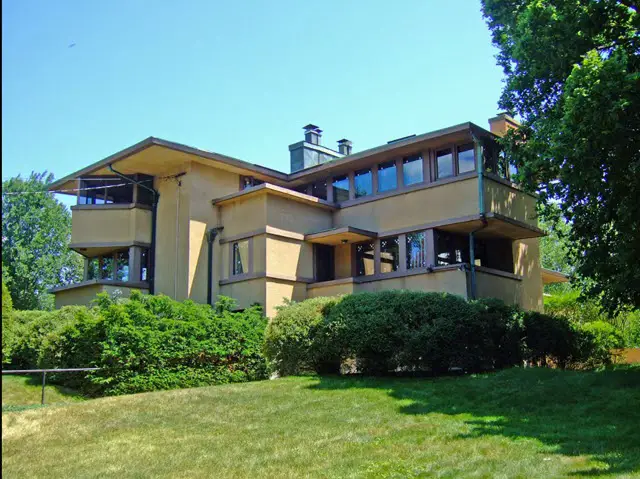
| Location | Madison, Michigan |
| Built in | 1908 AD |
| Architecture Form | Prairie School |
Eugene A. Gilmore House, built-in 1908 AD, is also known as Airplane House due to its horizontal shape. It was built under Prairie School style and is located in Madison, Michigan.
The building was designed for a client named Eugene Allen Gilmore, one of the faculties of the University of Wisconsin Law School. It is one of the most unique designs of Frank Lloyd Wright.
The building was designed to have a horizontal feeling with the sweeping eaves, casement windows, site placement, and horizontal wood trim.
With its uniqueness and exceptional design, it became listed on the US National Register of Historic Places in 1972 AD.
11. Rosenbaum House
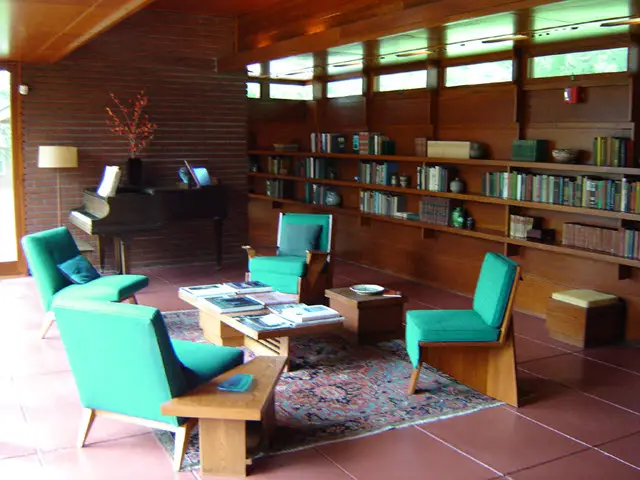
| Location | 601 Riverview Dr., Florence, Alabama |
| Built in | 1940 AD |
| Architecture Form | Usonian |
Rosenbaum House, built-in 1940 AD under Usonian style, was a single-family house. It was designed and built for Mildred and her husband Stanley Rosenbaum, a teacher of Florence state teachers’ College.
The couple wanted to build a building with the fund given to them by Stanley’s college at his wedding. He wanted to make the building very unique and known to all.
The building was built on a 2-acre plot at 602 Riverview Dr., Florence, Alabama, and after it managed to become one of the most known designs of Frank under Usonian style. Also, it was the only building built by Frank in Alabama.
The Rosenbaum family lived in this house until 1999 and then donated the house to the City of Florence and also sold furniture.
In 1978, the house was listed on the National Register of Historic Places as one of the National Heritage built during the 20th Century.
10. Robie House
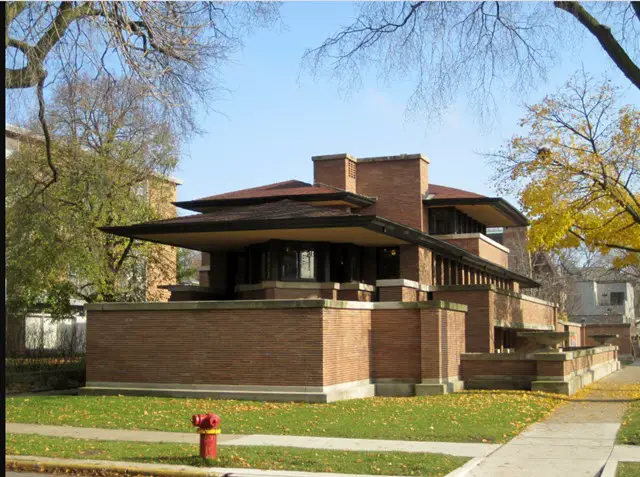
| Location | 5757 South Woodlawn Avenue, Chicago, Illinois |
| Built in | 1909 - 1910 AD |
| Architecture Form | Prairie School |
Robie House, built between 1909 and 1910 AD as a single-family home, is located at 5757 South Woodlawn Avenue, Chicago, Illinois. The building was built under the Prairie School style for Frederick C. Robbie, an assistant manager of the Excelsior Supply Company.
Every part of the house had a unique design in it, all the interiors, rugs, lighting, textiles, and furniture were of great design. It managed to come under the notice of architectural critics and historians as one of the greatest works of Frank Lloyd Wright.
In 1963 AD, it was designated a National Historic Landmark and also was listed on the National Register of Historic Places in 1966 AD.
Though it was built for the Robie family, it went on being sold to many new owners and now it is owned by Frank Lloyd Wright Preservation Trust. It is now on the campus of the University of Chicago. Also, the property is restored and is opened to the public.
9. Taliesin
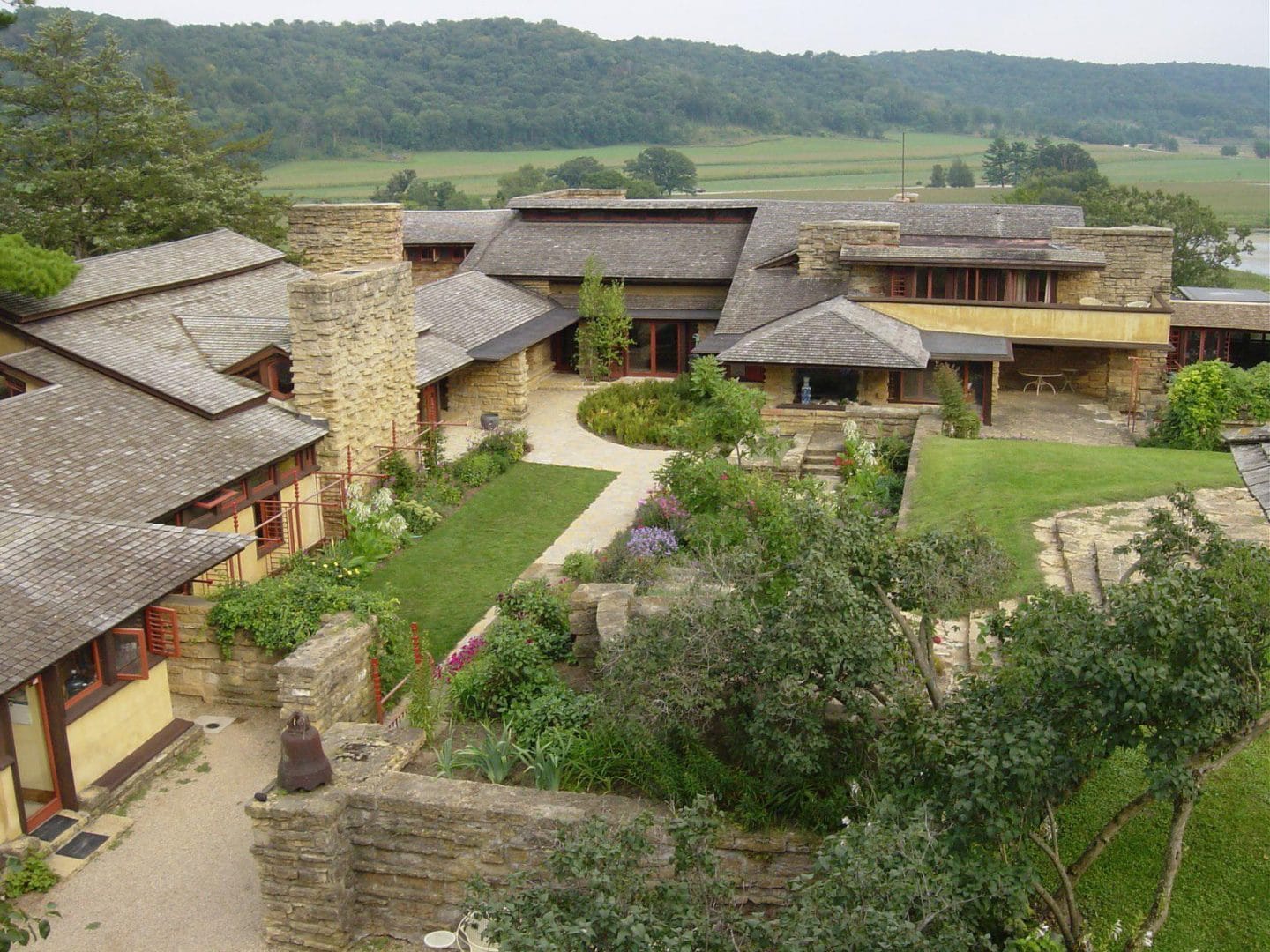
| Location | Iowa County, Wisconsin, USA |
| Built in | 1911 - 1959 AD |
| Architecture Form | Organic Architecture |
Taliesin, built between 1911 and 1959 AD, is also known as Taliesin East or Taliesin Spring Green. It was a studio in Spring Green, Wisconsin.
The building was Frank Lloyd’s former house and was built in Frank’s maternal family’s plot. It was first built in 1911 AD but was damaged by major fires twice and had to be restored twice.
First, it was damaged in 1914 AD when an employee set the fire intentionally and killed Mamah Borthwick, Frank’s mistress along with seven others. The second fire was in 1922 AD, which was caused due by some electrical issues and had to be reconstructed.
Taliesin was conferred to the Frank Lloyd Foundation after his death. The Foundation is under the in charge of Olgivanna, Frank’s third wife and one architect.
Like many of Frank’s works, this property was also listed in the U.S National Register of Historic Places in 1976 AD.
8. Allen-Lambe House
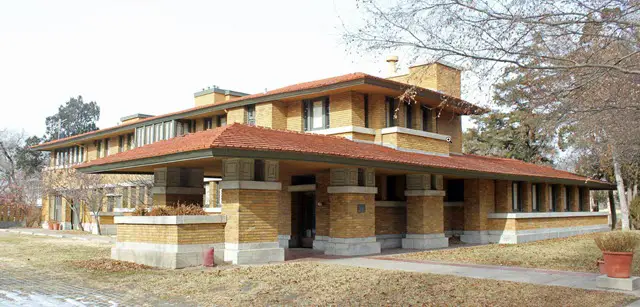
| Location | 255 N. Roosevelt St., Wichita, Kansas |
| Built in | 1917 AD |
| Architecture Form | Prairie School |
Allen-Lambe House, built-in 1917 AD, was designed for Henry J. Allen and his family. Henry was the former Kansas Governor. It was built under Prairie School style and is located at 255 N. Roosevelt St., Wichita, Kansas.
The building was Frank’s last design under Prairie School with a mixture of Japanese architecture. It included certain modern techniques such as an alarm system, gas fireplace logs, and a vacuuming unit.
The building was listed on the U.S National Historic Places on the 7th of March, 1973. It is one of the most renowned architectural works done by Frank Lloyd Wright.
The property is now the Allen-Lambe House Museum and is open to the public. It has been operated by the Allen-Lambe House Foundation since it was bought from Wichita State University Endowment Association in 1990 AD.
7. Taliesin West
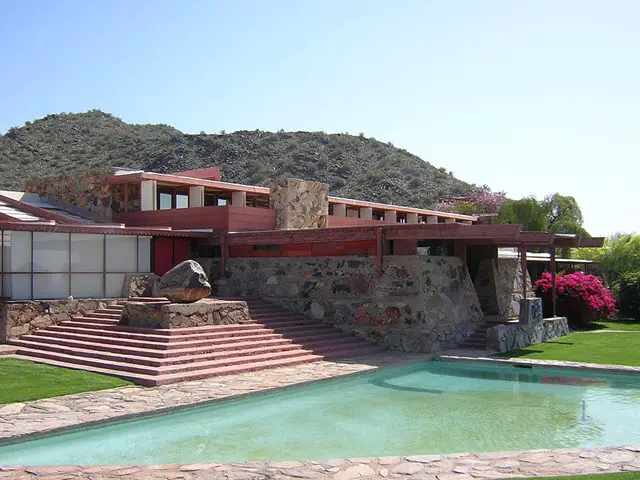
| Location | Scottsdale, Arizona, USA |
| Built in | 1937 AD |
| Architecture Form | Organic Architecture |
Taliesin West, built-in 1937 AD, is located in Scottsdale, Arizona, USA. It was Frank’s architectural school, a studio, and winter residence until his death in 1959 AD.
Frank came to stay in Taliesin West during winters due to his health issue and as per his doctor’s suggestion. It was designed with very detailed work, the walls were structured and made with local desert rocks and stacked with wood forms which were filled with concrete.
The parts of the house were designed in such a way that the natural light would get full excess into the house. Frank did not stick to one design made in the beginning, he kept on modifying one or the other every time he visited that house.
In 2019 AD, this property was listed on the World Heritage List as the 20th Century Architecture of Frank Lloyd Wright. It is now the headquarters of the Frank Lloyd Wright Foundation and the campus of the Frank Lloyd Wright School of Architecture. It is also open to the public.
6. F.F Tomek House
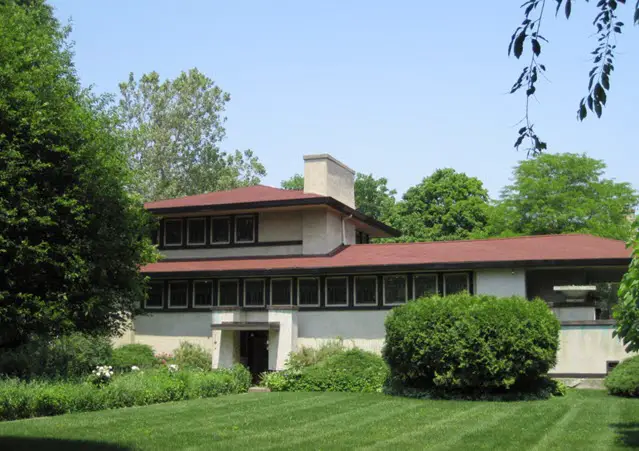
| Location | 150 Nuttall Road, Riverside, Illinois |
| Built in | 1906 AD |
| Architecture Form | Prairie School |
F.F Tomek House, built-in 1906 AD, is also known as Ship House. It was built under Prairie School style for Emily Tomek and Ferdinand Frederick Tomek.
Frank Lloyd Wright-designed the house as well as the furniture used in the house. And, it is one of the most preserved houses of Frank.
The building was designed in 1904 AD and built-in 1906 AD. The Tomek family stayed in the very house till 1924 AD.
It was announced as the significant site by the Illinois Historic Structure Survey in 1973 AD. And, it was also listed on the U.S National Historic Landmark in 1999.
5. Marin County Civic Centre

| Location | San Rafael, California, USA |
| Built in | 1962 AD |
| Architecture Form | Modern Movement |
Marin County Civic Centre, built-in 1962 AD, was Frank’s last commission. It was built under the Modern Movement style and is located in San Rafael, California, USA.
The building was designed by Frank Lloyd, but the work started 1 year after his death in 1960 AD. It took three years time to complete and was completed 3 years after his death in 1962 AD.
The building work and completion were done under the assistance of Frank’s protege, Aaron Green. The design was made distinctive due to its colour choice, it has pink stucco walls, scalloped balconies, and a blue roof.
The whole property was divided into two parts, a small wing and the bigger one. The administration building is in a small wing whereas the Hall of Justice, built-in 1969 AD is in the bigger one. The other hall, the Exhibit Hall was completed in 1976 AD.
4. Avery Coonley House
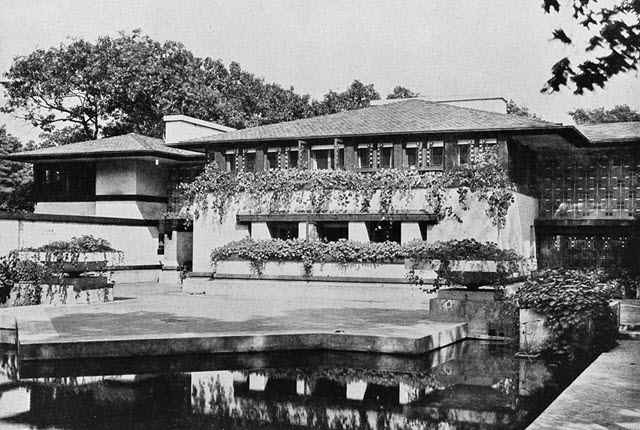
| Location | 300 Scottswood Road and 281 Bloomingbank Road, Riverside, Illinois |
| Built in | 1908 - 1912 AD |
| Architecture Form | Prairie School |
Avery Coonley House, built between 1908 and 1912 AD, was built under the Prairie School Architectural Style. And, is the largest and most elaborate home built by Frank Lloyd Wright.
It was designed for Avery Coonley, an industrialist of Chicago and his wife, Queene Ferry. Avery had invested in Frank’s other projects as well as he was an industrialist.
The Coonley House was a residential estate with several buildings together and was included in National Historic Landmark.
The whole building was divided into zones, the first floor included three zones: bedroom wing, public area, and the kitchen or servants areas. Whereas the playroom, sewing room, and main entrance is on the ground floor.
3. Imperial Hotel
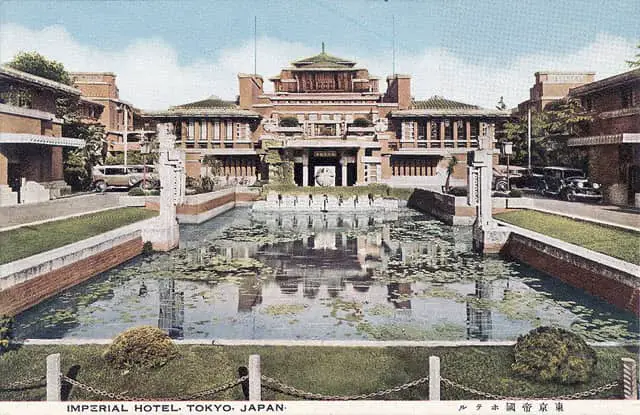
| Location | 1-1, Uchisaiwai-cho 1-chome Chiyoda-ku, Tokyo |
| Built in | 1923 AD |
| Architecture Form | Mayan Revival |
Imperial Hotel, built-in 1923 AD, is Asia’s most beautiful building built by Frank Lloyd Wright. It was built as per the request of the Japanese aristocracy to increase the western visitors to Japan.
There are more than 10 structures as the parts of Imperial Hotel, two of them were designed by Frank.
The original Imperial Hotel was built in 1890 by Yuzuru Watanabe. The hotel was redesigned removing the original wooden buildings and modernizing them with modern material. It was re-designed and built under the Mayan Revival style.
The hotel buildings surround a large courtyard with a reflecting pool at the center and the main lobby building is right behind the pool. The buildings with rooms are on both sides of the courtyard.
2. New York Guggenheim
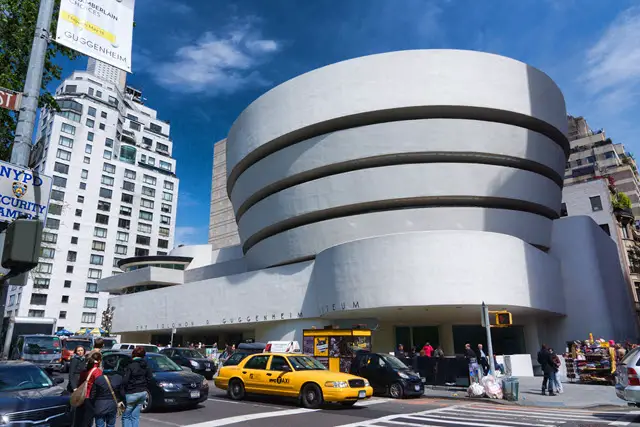
| Location | 1071 Fifth Avenue, Upper East Side, Manhattan, New York City |
| Built in | 1959 AD |
| Architecture Form | Modern Architecture |
New York Guggenheim, an art museum, was built in 1959 AD. It was built under Modern Architecture and is located at 1071 Fifth Avenue, Upper East Side, Manhattan, New York City.
The older museum was also known as Solomon R. Guggenheim Museum as it was established by Solomon R. Guggenheim. The older museum moved to a new spot in 1959 in the building designed and built by Frank Lloyd Wright.
It is a cylindrical building that is narrow at the bottom and wider on top. The gallery is all over the building from the bottom to the top.
Also, the building has been renovated many times since its completion in 1959 AD, it was first renovated in 1992 AD, and again from 2005 AD to 2008 AD.
The museum showcases varieties of collections from modern, impressionist, Post-impressionist, to contemporary art. It also hosts exhibitions of beautiful and creative artworks throughout the year.
1. Falling Water
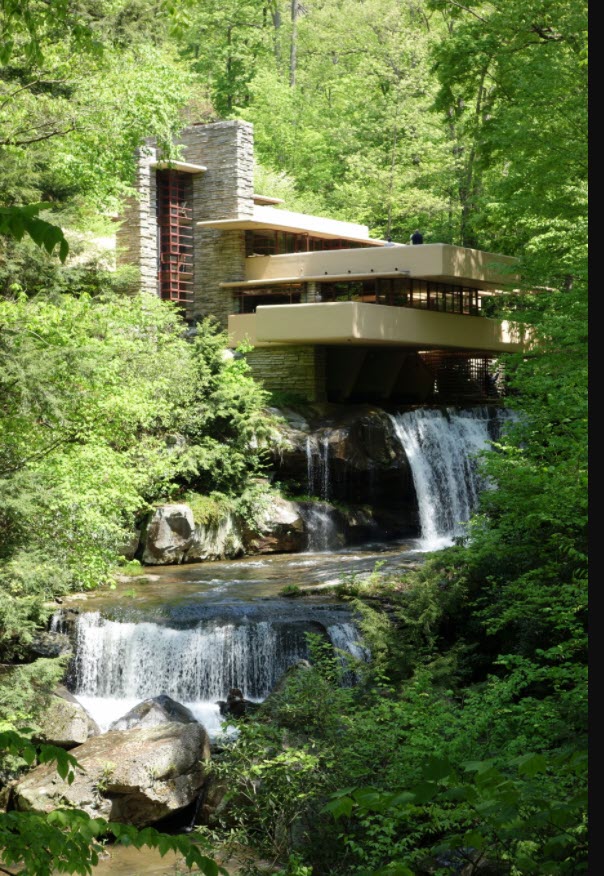
| Location | Mill Run, Pennsylvania |
| Built in | 1936 - 1939 AD |
| Architecture Form | Modern Architecture |
Falling Water, built between 1936 AD and 1939 AD, is also known as Kaufmann Residence. It is the most beautiful and exotic work of Frank Lloyd Wright in his 50 years of architectural career.
The building was built in a unique plot, on top of a small waterfall. It was built for Edgar J. Kaufmann as he has requested to build a house with water around it.
It was a summer home for Edgar and Liliane Kaufmann. The Kaufmann family stayed there until 1963 AD. And, it was passed on to the Western Pennsylvania Conservancy and was then opened to the public.
This building was listed in the Life List of 28 Places to See before you die by Smithsonian. Also, it was designated a National Historic Landmark in 1966 AD.
Apart from this, it was also announced as the best artwork of American Architecture in 1991 AD. And, in 2007 AD, it came to the 29th spot on the list of America’s Favourite Architecture according to AIA.

I am slightly surprised not to see Unity Temple listed here. One of Wright first public works, it is a stunning sacred space.